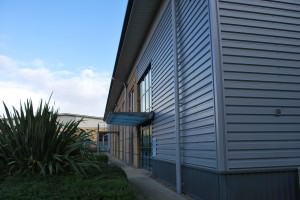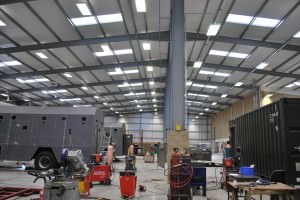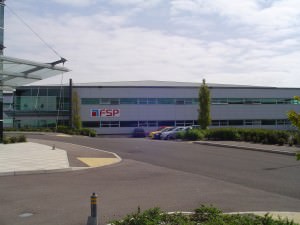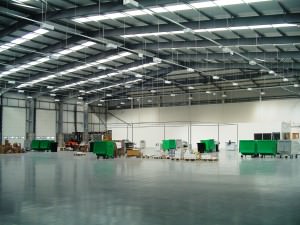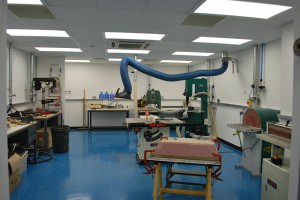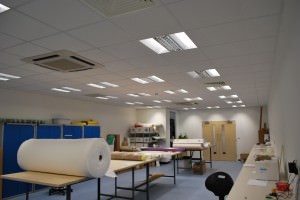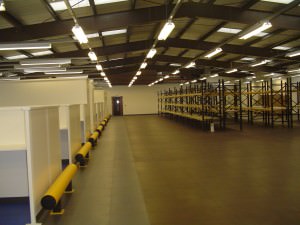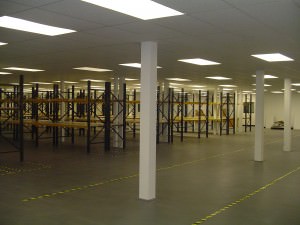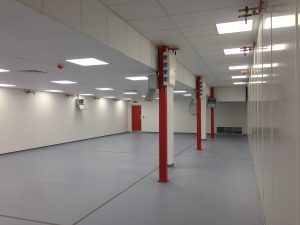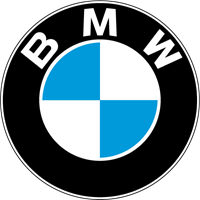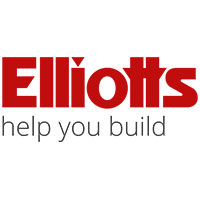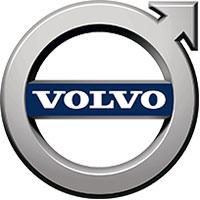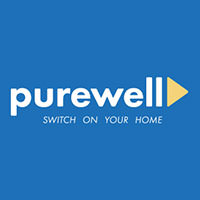How We Work
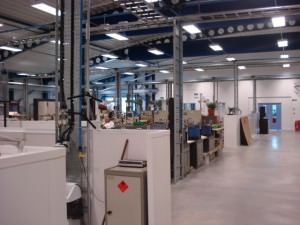 As part of our Service we liaise with our customers to build an outline picture of there method of working, This helps us to provide a solution to their requirements. The Installation process starts with discussing requirements, followed by providing cad drawings through to complete Installation.
As part of our Service we liaise with our customers to build an outline picture of there method of working, This helps us to provide a solution to their requirements. The Installation process starts with discussing requirements, followed by providing cad drawings through to complete Installation.
We have worked with main contractors and consultants on large projects also direct with companies moving premises as part of an expansion process. Having our own in house design team enables us to provide quality, expandable installations to an exacting customer request.
Our Installations include:
- C.A.D Design, working and as fitted drawings
- Lighting design and lux level calculations
- Lighting Installation
- High efficiency warehouse and Office area Lighting
- Emergency Lighting
- Small Power
- Busbar systems allowing for greater future proof flexibility
- Specialist power and 3 phase machine supplies
- Air conditioning, ventilation and heat recovery supplies
- External Security Lighting
- Closed Circuit Tv
- Fire Alarms
- Lighting Protection.
- Un interruptible power supply systems (UPS)
- Stand by automatic Generator systems
- Data & Communications Installations to Cat 5e and Cat 6 standards
- Nic / eic testing and commissioning
Specialist Vehicle Manufactures
This Installation was part of an expansion process with the business moving to new premises. The building had been Base fitted allowing us a ‘blank canvas’ to provide a working design tailored directly to the business, which resulted in an efficient working environment.
Installation comprised of the following:
- Full liaison with customer to ascertain requirements and provide full design drawings
- Design and installation of Ventilation, Warehouse heating and air conditioning system
- Upgrade of incoming mains and distribution equipment to achieve 800A
- Large supplies for welding, Spray booth and Machine rooms
- Fully expandable perimeter containment warehouse Installation
- High efficiency lighting mounted at 9 meters and achieving 500 lux at ground level
- Lighting control system to maintain energy efficiency
Specialist Printing, Finishing Company
This Installation was part of an expansion process with the business moving to new premises. The design brief was to provide a clean, bright production centre for state of the art printing and high quality finishing.
Installation comprised of the following:
- Full liaison with customer to ascertain requirements and provide full design drawings
- Up grade of incoming mains supply and mains distribution equipment
- Design and installation of low bay lighting to achieve 600 lux from printing machines
- Emergency lighting to comply with current regulations
- Installation of supplies to state of the art sensitive printing machines
- Complete office design and provide floor box socket network to allow for future alteration and expansion
- Cat 5e data cabling and supplies for data centre
- Ups linked to specialist equipment
- Design to incorporate 100 kva Automatic standby generator
- Design for Ups to run printing machines in event of power failure allowing for generator start up time
Oil Industry Test and Manufacture Facility
This Installation was part of an expansion process with the business moving to new premises. The works were along side a main contractor and involved liaison with occupier and contractor. Design was provided at tender stage and evolved during installation.
Installation comprised of the following:
- Upgrade of incoming mains supply and mains distribution equipment
- Design and installation of high efficiency lighting
- Emergency lighting to comply with current regulations
- Installation of supplies to clean electronic test equipment to include anti static flooring
- Complete office design and provide network to allow for future alteration and expansion
- Fully addressable fire alarm system
Office & Production Warehouse
This Installation was part of an expansion process with the business moving to new premises. The works were along side a main contractor and involved liaison with occupier and contractor.
Installation comprised of the following:
- Complete removal of all existing installation
- Stand by automatic generator system
- Complete design of High efficiency lighting with energy control switching system
- Ventilation and heating control system
- Fully addressable fire alarm system

